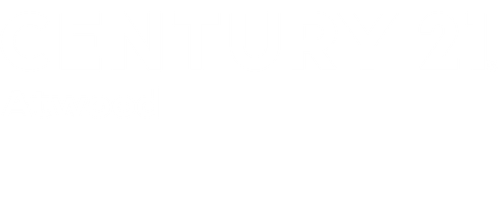


Listing Courtesy of:  NORTHSTAR MLS / Century 21 Atwood / Leslie Prischmann Flugstad
NORTHSTAR MLS / Century 21 Atwood / Leslie Prischmann Flugstad
 NORTHSTAR MLS / Century 21 Atwood / Leslie Prischmann Flugstad
NORTHSTAR MLS / Century 21 Atwood / Leslie Prischmann Flugstad 602 N Burlington Avenue Fergus Falls, MN 56537
Pending (89 Days)
$325,000
MLS #:
6673635
6673635
Taxes
$2,806(2024)
$2,806(2024)
Lot Size
9,975 SQFT
9,975 SQFT
Type
Single-Family Home
Single-Family Home
Year Built
1948
1948
Style
One
One
School District
Fergus Falls
Fergus Falls
County
Otter Tail County
Otter Tail County
Listed By
Leslie Prischmann Flugstad, Century 21 Atwood
Source
NORTHSTAR MLS
Last checked May 20 2025 at 4:38 PM GMT+0000
NORTHSTAR MLS
Last checked May 20 2025 at 4:38 PM GMT+0000
Bathroom Details
- Full Bathroom: 1
- 3/4 Bathrooms: 2
Interior Features
- Dishwasher
- Dryer
- Microwave
- Range
- Refrigerator
- Stainless Steel Appliances
- Washer
Subdivision
- University Place
Lot Information
- Corner Lot
Property Features
- Fireplace: 0
Heating and Cooling
- Baseboard
- Forced Air
- Radiant Floor
- Central Air
Basement Information
- Finished
- Full
Exterior Features
- Roof: Asphalt
Utility Information
- Sewer: City Sewer/Connected
- Fuel: Electric, Natural Gas
Parking
- Attached Garage
- Tuckunder Garage
Stories
- 1
Living Area
- 2,784 sqft
Listing Brokerage Notes
Buyer Brokerage Compensation: 2.5%
*Details provided by the brokerage, not MLS (Multiple Listing Service). Buyer's Brokerage Compensation not binding unless confirmed by separate agreement among applicable parties.
Location
Estimated Monthly Mortgage Payment
*Based on Fixed Interest Rate withe a 30 year term, principal and interest only
Listing price
Down payment
%
Interest rate
%Mortgage calculator estimates are provided by C21 Atwood and are intended for information use only. Your payments may be higher or lower and all loans are subject to credit approval.
Disclaimer: The data relating to real estate for sale on this web site comes in part from the Broker Reciprocity SM Program of the Regional Multiple Listing Service of Minnesota, Inc. Real estate listings held by brokerage firms other than Atwood are marked with the Broker Reciprocity SM logo or the Broker Reciprocity SM thumbnail logo  and detailed information about them includes the name of the listing brokers.Listing broker has attempted to offer accurate data, but buyers are advised to confirm all items.© 2025 Regional Multiple Listing Service of Minnesota, Inc. All rights reserved.
and detailed information about them includes the name of the listing brokers.Listing broker has attempted to offer accurate data, but buyers are advised to confirm all items.© 2025 Regional Multiple Listing Service of Minnesota, Inc. All rights reserved.
 and detailed information about them includes the name of the listing brokers.Listing broker has attempted to offer accurate data, but buyers are advised to confirm all items.© 2025 Regional Multiple Listing Service of Minnesota, Inc. All rights reserved.
and detailed information about them includes the name of the listing brokers.Listing broker has attempted to offer accurate data, but buyers are advised to confirm all items.© 2025 Regional Multiple Listing Service of Minnesota, Inc. All rights reserved.




Description