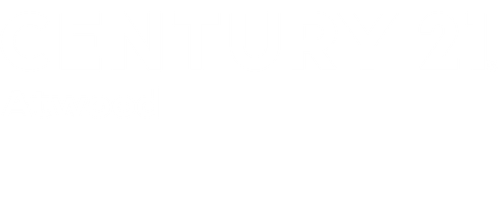


Listing Courtesy of:  NORTHSTAR MLS / Century 21 Atwood / Leslie Prischmann Flugstad
NORTHSTAR MLS / Century 21 Atwood / Leslie Prischmann Flugstad
 NORTHSTAR MLS / Century 21 Atwood / Leslie Prischmann Flugstad
NORTHSTAR MLS / Century 21 Atwood / Leslie Prischmann Flugstad 10827 US Hwy. 59 Fergus Falls, MN 56537
Active (146 Days)
$239,900
MLS #:
6692274
6692274
Taxes
$1,511(2025)
$1,511(2025)
Lot Size
5.55 acres
5.55 acres
Type
Single-Family Home
Single-Family Home
Year Built
1880
1880
Style
Two
Two
School District
Fergus Falls
Fergus Falls
County
Otter Tail County
Otter Tail County
Listed By
Leslie Prischmann Flugstad, Century 21 Atwood
Source
NORTHSTAR MLS
Last checked Aug 21 2025 at 1:15 AM GMT+0000
NORTHSTAR MLS
Last checked Aug 21 2025 at 1:15 AM GMT+0000
Bathroom Details
- 3/4 Bathrooms: 2
Interior Features
- Dishwasher
- Dryer
- Electric Water Heater
- Microwave
- Range
- Refrigerator
- Washer
Lot Information
- Many Trees
Property Features
- Fireplace: 0
Heating and Cooling
- Forced Air
- Central Air
Basement Information
- Partial
- Stone/Rock
- Unfinished
Exterior Features
- Roof: Metal
Utility Information
- Sewer: Private Sewer, Septic System Compliant - Yes, Tank With Drainage Field
- Fuel: Propane
Parking
- Attached Garage
- Gravel
- Garage Door Opener
Stories
- 2
Living Area
- 1,607 sqft
Location
Listing Price History
Date
Event
Price
% Change
$ (+/-)
Apr 10, 2025
Price Changed
$239,900
-4%
-10,000
Estimated Monthly Mortgage Payment
*Based on Fixed Interest Rate withe a 30 year term, principal and interest only
Listing price
Down payment
%
Interest rate
%Mortgage calculator estimates are provided by C21 Atwood and are intended for information use only. Your payments may be higher or lower and all loans are subject to credit approval.
Disclaimer: The data relating to real estate for sale on this web site comes in part from the Broker Reciprocity SM Program of the Regional Multiple Listing Service of Minnesota, Inc. Real estate listings held by brokerage firms other than Atwood are marked with the Broker Reciprocity SM logo or the Broker Reciprocity SM thumbnail logo  and detailed information about them includes the name of the listing brokers.Listing broker has attempted to offer accurate data, but buyers are advised to confirm all items.© 2025 Regional Multiple Listing Service of Minnesota, Inc. All rights reserved.
and detailed information about them includes the name of the listing brokers.Listing broker has attempted to offer accurate data, but buyers are advised to confirm all items.© 2025 Regional Multiple Listing Service of Minnesota, Inc. All rights reserved.
 and detailed information about them includes the name of the listing brokers.Listing broker has attempted to offer accurate data, but buyers are advised to confirm all items.© 2025 Regional Multiple Listing Service of Minnesota, Inc. All rights reserved.
and detailed information about them includes the name of the listing brokers.Listing broker has attempted to offer accurate data, but buyers are advised to confirm all items.© 2025 Regional Multiple Listing Service of Minnesota, Inc. All rights reserved.




Description