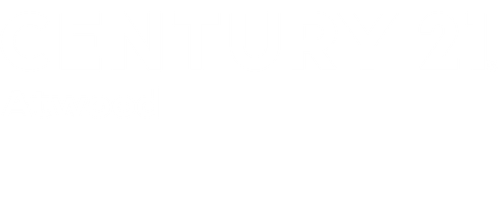


 NORTHSTAR MLS / Century 21 Atwood / Wayne Schuett / CENTURY 21 Atwood / Sarah House
NORTHSTAR MLS / Century 21 Atwood / Wayne Schuett / CENTURY 21 Atwood / Sarah House 31245 Evenhurst Road Ashby, MN 56309
Description
6680760
$3,298(2024)
0.4 acres
Single-Family Home
1982
One and One Half
West
Ashby
Grant County
Listed By
Sarah House, CENTURY 21 Atwood
NORTHSTAR MLS
Last checked Apr 2 2025 at 1:23 AM GMT+0000
- 3/4 Bathrooms: 2
- Evenhurst
- Accessible Shoreline
- Island/Peninsula
- Tree Coverage - Medium
- Fireplace: Stone
- Fireplace: Gas
- Fireplace: 2
- Fireplace(s)
- Forced Air
- Central Air
- Block
- Roof: Age Over 8 Years
- Roof: Asphalt
- Sewer: Tank With Drainage Field, Private Sewer
- Fuel: Propane
- Detached
- Concrete
- Attached Garage
- 1
- 2,646 sqft
Estimated Monthly Mortgage Payment
*Based on Fixed Interest Rate withe a 30 year term, principal and interest only
Listing price
Down payment
Interest rate
% and detailed information about them includes the name of the listing brokers.Listing broker has attempted to offer accurate data, but buyers are advised to confirm all items.© 2025 Regional Multiple Listing Service of Minnesota, Inc. All rights reserved.
and detailed information about them includes the name of the listing brokers.Listing broker has attempted to offer accurate data, but buyers are advised to confirm all items.© 2025 Regional Multiple Listing Service of Minnesota, Inc. All rights reserved.




Enjoy lakeside living with this breathtaking custom log home, perfect for year-round living or a weekend lake retreat. Designed to capture the true essence of Up North living, this 3-bedroom, 2-bath beauty blends rustic charm with modern conveniences.
Step inside and be greeted by warm log interiors, soaring ceilings, and two stunning stone fireplaces—the perfect spots to cozy up on cool evenings. The loft adds a touch of charm, while bonus spaces provide for relaxation and entertainment. The lower-level family room is set up as a theater, offering a cinematic experience right at home, and there's even a sauna room for the ultimate in relaxation.
Recent tasteful updates enhance the home’s cozy cabin feel while still enjoying modern amenties. Large windows and a lake-side deck showcase breathtaking lake views and spectacular western sunsets over Pelican Lake.
Outdoor entertaining is effortless with a built-in stone barbecue, a beautiful stone patio with a fire pit, and plenty of space to enjoy the fresh Minnesota air. A double-attached garage plus an additional detached garage provide ample storage for all your lake toys and vehicles.
Pelican Lake is known for it’s year round fishing, boating, tubing and skiing.
Don’t miss this rare opportunity to own your dream log home on the lake. Come see it for yourself—see you at the lake!